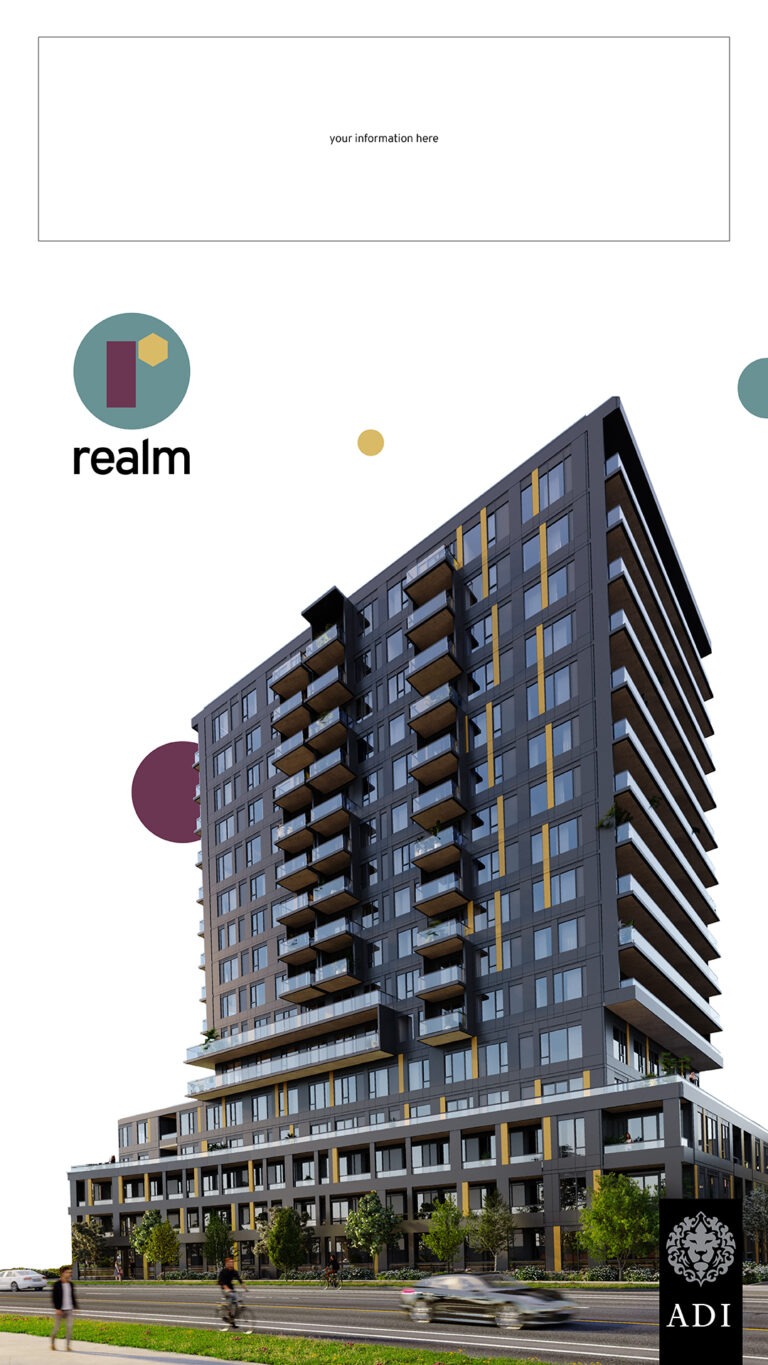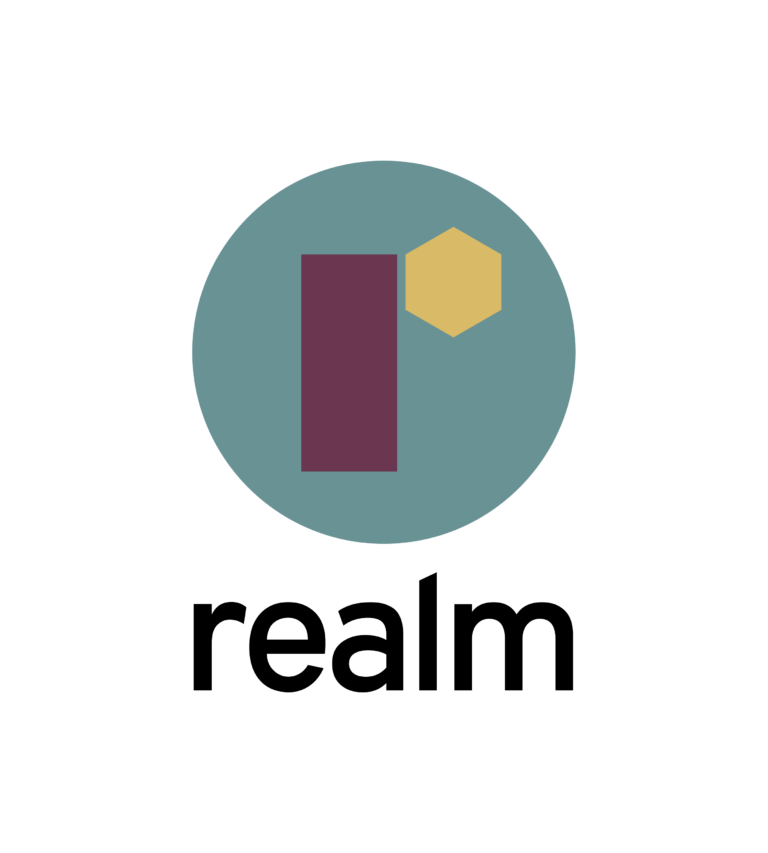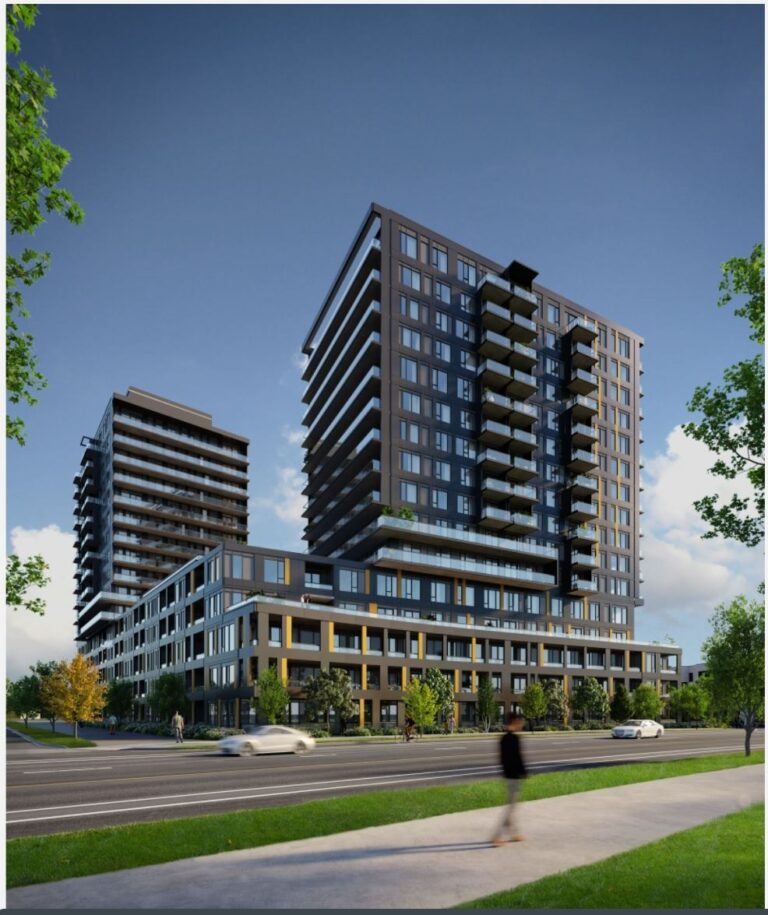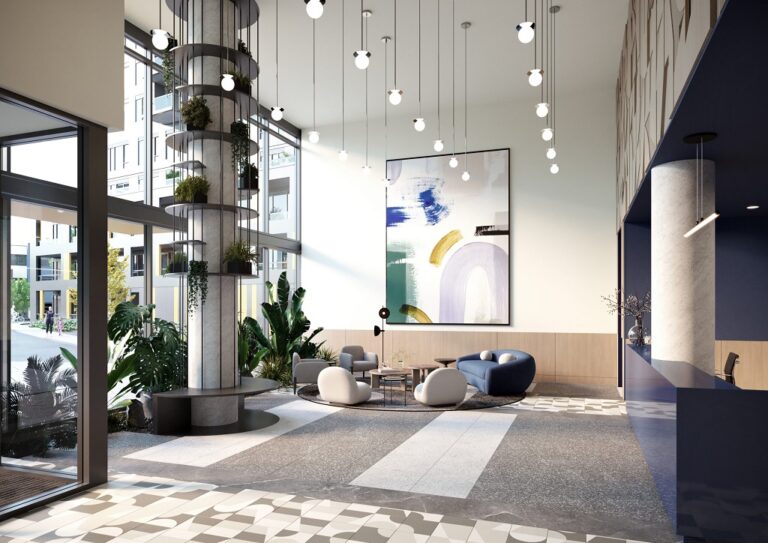Realm Condo in Burlington
Description
Realm Condo Introduction:
Tucked in a quiet corner of Burlington’s Alton Village, Realm is a spectacular
community of modern condos and townhomes. Centered around a stunningly
landscaped park, with its sleek contemporary design, inspired amenities and
expansive suites, it promises a life without compromise in one of Canada’s
most sought-after cities.
Beautiful Burlington, located on the shores of Lake Ontario, between Toronto
and Niagara Falls, has been named the ‘best community in the country’ by
Maclean’s magazine. Picturesque and safe, with family-friendly neighbourhoods,
great schools and seamless transit networks that connect to Toronto, the city
has a lot to offer.
Conceptualized and developed by Adi Developments, one of the GTA’s most
respected and trusted developers, Realm represents the company’s best. Its
fantastic location, steps from everyday conveniences, restaurants, recreational
centres and easy access to Hwy 407, it anticipates and fulfils the needs and
wants of first-time buyers, downsizers and investors, alike.
Realm Condo Developer:
Fueled by its passion for excellence, Adi Developments is a respected name
in the GTA real estate industry. From real estate investment to planning, to
design, building and management, Adi has been instrumental in creating
some of Burlington’s most well-known communities. Its condominium projects
are aimed at delivering attainable homes that incorporate smart home
technology, quality and design sensibilities desired by end-users and
investors.
Ream Project Overview:
Development Team
• Developer: Adi Developments
• Architect: Core Architects Inc.
• Interior Design: Design Agency
• Sales & Marketing: International Home Marketing Group
• Landscape Architect: Adesso Landscaping
Building Facts
• Address: 4853 Thomas Alton Blvd
• Statistics:
Phase 1 2 Towers – 16-Storeys
Phase 2 2 Mid Rise – 6-Storeys Each
Phase 3 21 Townhouses
• No. of Suites:
Phase 1 401 Units
Phase 2 179 Units
Phase 3 21 Towns
• Suite Types: Studio -3 Bedrooms
• Amenities:
Total Interior Amenity 8918 square metres
Total Exterior Amenity 2481 square metres
Indoor Amenities: Level 2 Social Lounge/Youth Lounge
Level 3 Gym
Level 6 Social Space
Outdoor Amenities: Level 6 Terrace
About the developer(s)
Adi Developments
Property Documents
Please contact us to download the following documents.
- Platinum Broker Incentives
- Floor Plan
- VVIP Price List
Online Worksheet
To reserve the unit, please click here to send the information to us.
Gallery
Map
Review
Similar Properties
- Total Number of Suites: 601
- Occupancy: June 2024
- Number of Storeys: 16




